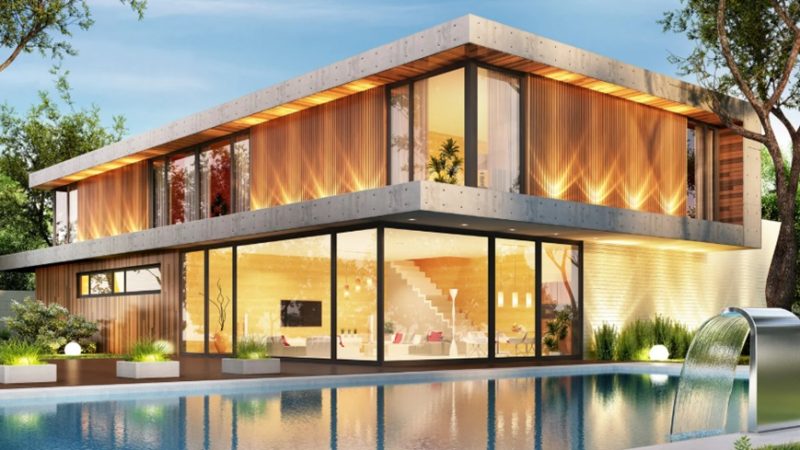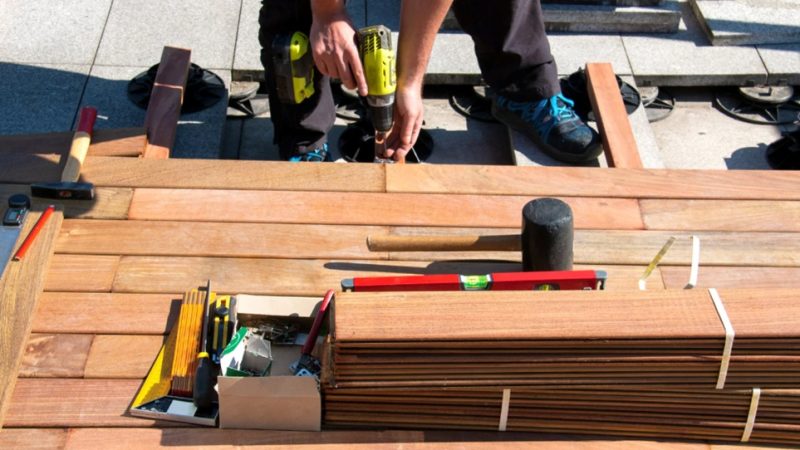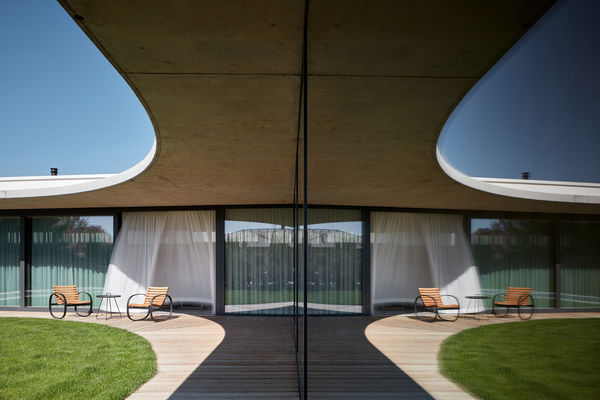More and more families are living in a multigenerational home. An estimated 64 million Americans are currently living with two or more adult generations under the same roof, so it’s important to consider how to best shape housing designs to create comfortable living spaces for multiple generations. Find out how to create a house plan that meets the needs of your family or your client’s family with the right survey equipment, proper planning and professional construction.
Safe, Accessible Features
Accessibility takes on many forms in a multigenerational home. This unique setup means that there may be elderly individuals and infants under the same roof. Older generations may need main floor bedrooms, accessible bathrooms and wheelchair ramps, while the youngest generation stays safe with baby gates, bumpers and child locks. Safety, accessibility and freedom are all features that need to be balanced carefully for every family member.
In terms of design and safety accessories, every individual needs to be accounted for. Large multigenerational houses can include separate living spaces for separate generations, while more modest sized homes may require some give and take to keep everyone safe.
Safety for some members may require flexibility for others. Child-proof containers and cabinets may be difficult for elderly family members to access, so you’ll need to consider how to balance safety and convenience in a way that works for everyone living in the same building.
Dual-Purpose Spaces
If you’re designing a new multigenerational home build, you can never have too many bedrooms. It’s easy to use a bedroom as a guest room, home office or other flex space, but it’s much more difficult to add additional bedrooms. Older individuals may need a main floor bedroom, but the middle generation in a typical multigenerational home also wants a main floor bedroom.
Kids’ rooms should have enough space for toys, desks and other accessories. The rise in remote learning and remote work may mean that multiple individuals need home offices or desks. Large homes can accommodate these at-home work spaces with additional bedrooms, but smaller homes may require desks in each bedroom to ensure everyone has a private place to work, talk and learn.
Some multigenerational homes are sprawling complexes that don’t require dual-purpose spaces. For most families, however, the number of occupants will increase far more than the overall square footage. Use this opportunity to refine the home storage system and make use of every available space for each member of the family.
Consider Separate Entryways and Kitchens
Use the latest survey equipment to find the ideal building location for a new build. A feature to consider for multigenerational homes is a separate entryway. Separate entrances and kitchens give each generation the independence their desire, while still keeping the entire family under one roof.
Separate spaces are particularly important if there are different schedules. Don’t let early-rising adults wake up young children or night-owl teenagers, but make separate living and cooking spaces for all lifestyles. Suite-style living promotes a great balance of privacy and communal living, so consider this home design if you’re designing a new construction for your family or another multigenerational household.
Create a Clear Plan for a Multigenerational Home
Multigenerational living requires some adaptation, but it’s still possible. Whether you’re looking to use the latest survey equipment from Engineer Supply to create a new home design for a client or interested in renovating your own home for this lifestyle, use these design considerations to ensure everyone has a place to eat, sleep, work and call home. Design a new range of homes for a new clientele or work with a local architect to put these design features into your own multigenerational home.









